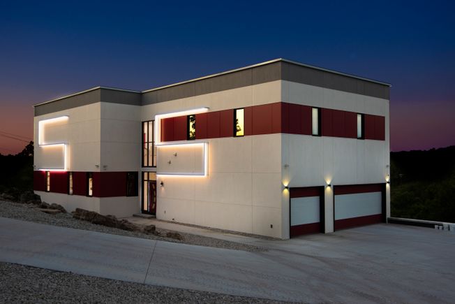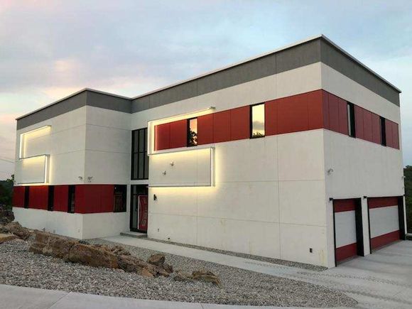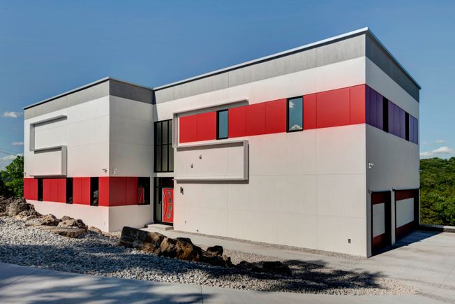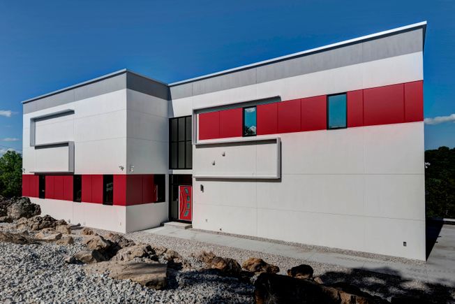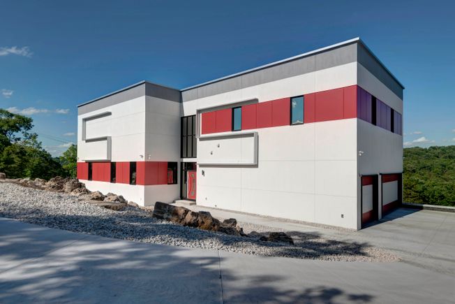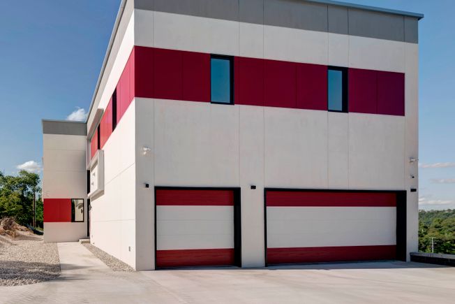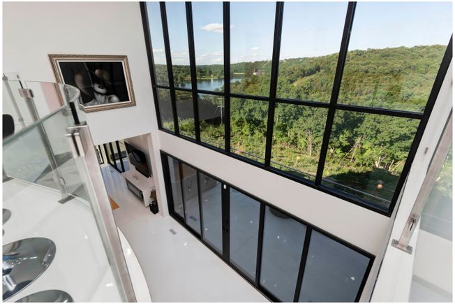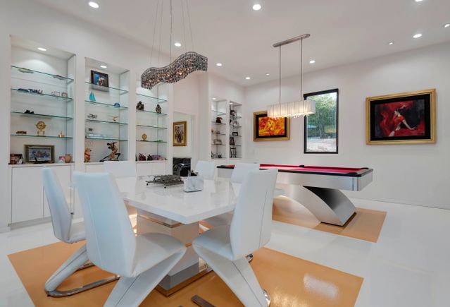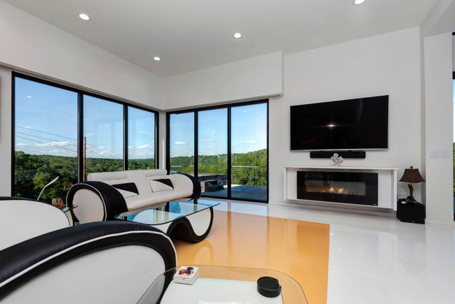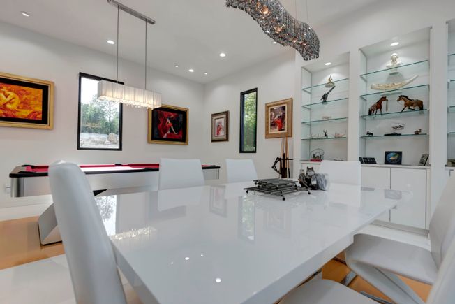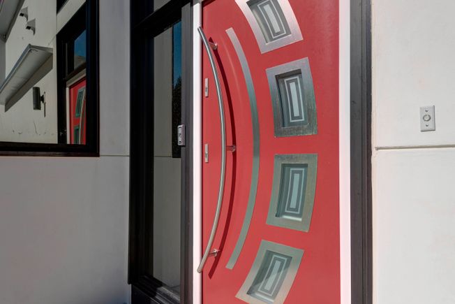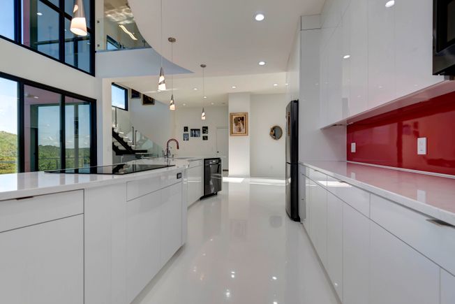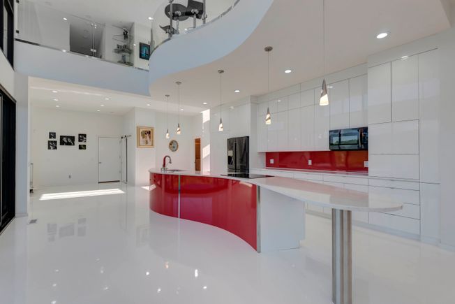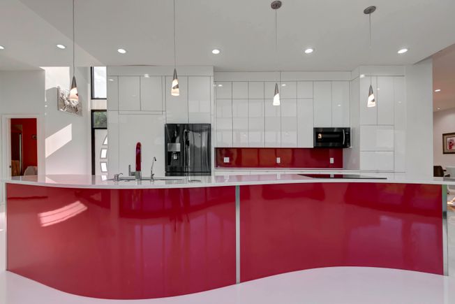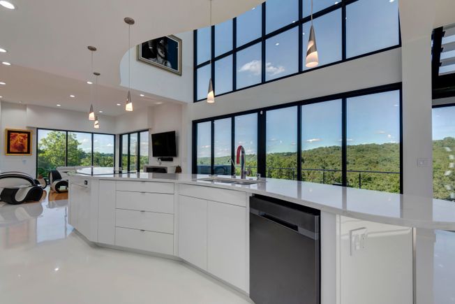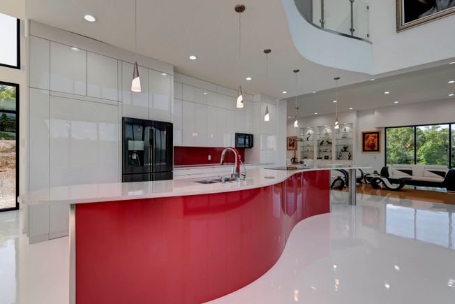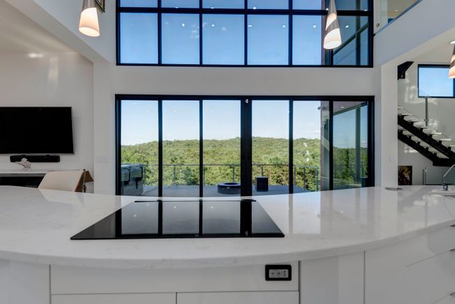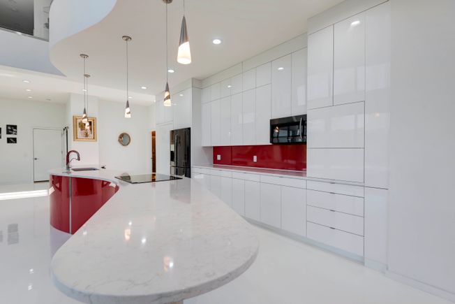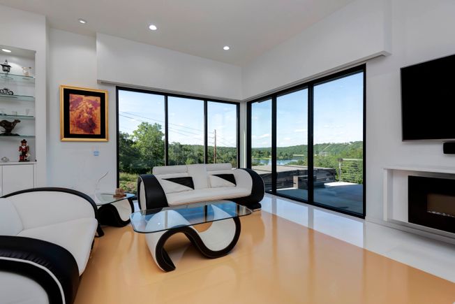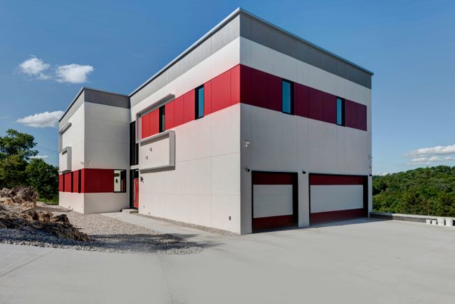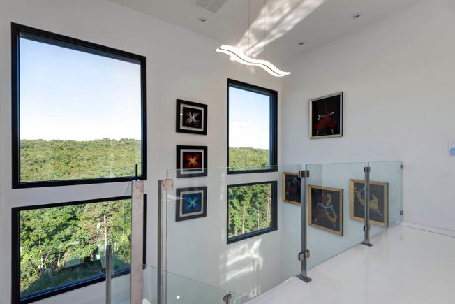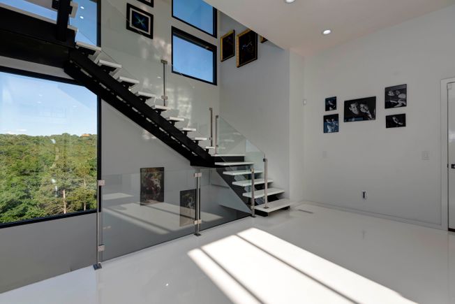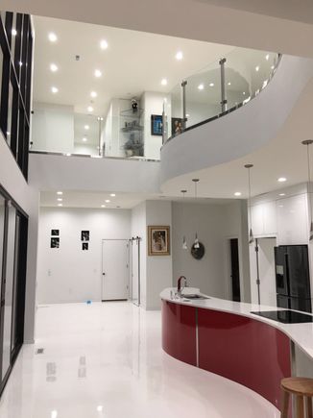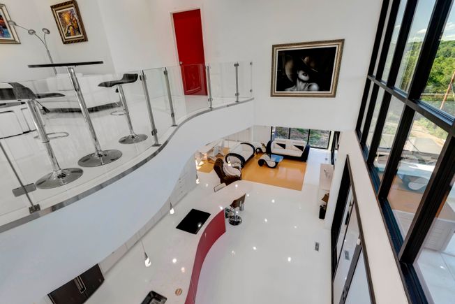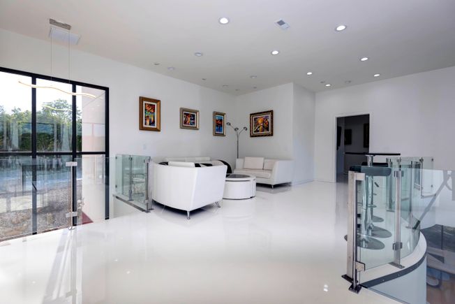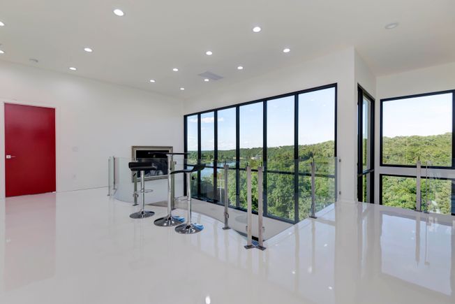

CUSTOM PROJECTS
Symphony
- The Symphony House was conceived twenty-eight years ago when the owner was twenty-three years old. He wanted to build a home that would represent the nature of his relationship with his wife and to establish their presence within it.
- With this in mind, he envisioned a two-level home that incorporated two S-shapes. Both his name and his wife’s name began with an “S” and together with his architect sister, they designed a contemporary three-level home with a white stucco exterior. This structure also incorporated a red metal panel lining the extent of the house on two levels. The floors are a reflective white epoxy and the interior walls are white with a red laminate S-shaped kitchen counter and backsplash. The balcony right above is mirroring the S-shape below. There is abundant glass with a twelve foot wide sliding glass door that opens onto the patio for the main level. The main living area and master bedroom incorporate eight foot tall picture windows that allow them to take in the beautiful lake view.
- Their goal was a home in which each part of the house could be seen from almost anywhere else, just as transparent as their relationship would be. The two main levels are interconnected like two lives tied together. The uniform wall color represents stability and consistency and splashes of red, amber, orange, blue and green represent adventure and spontaneity.

There's No Place Like YOUR Home!
Ready to get started on your dream home?
Contact us today to schedule a free consultation.
Contact us today to schedule a free consultation.

